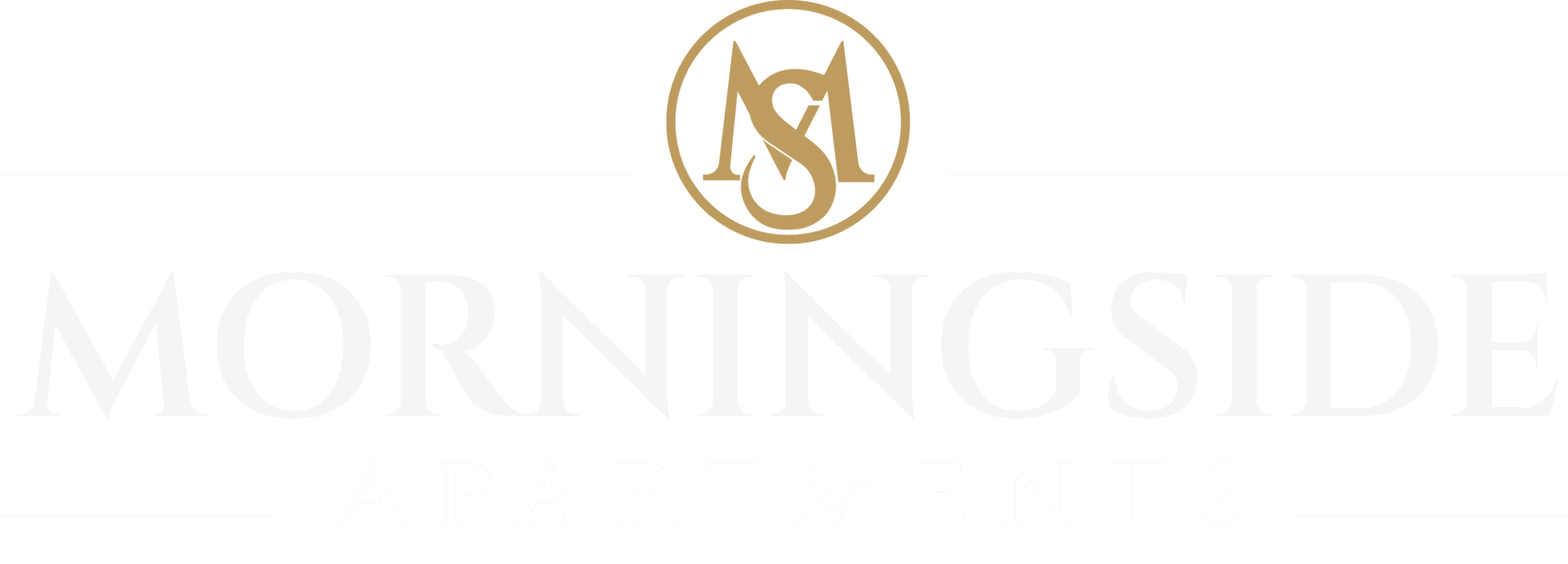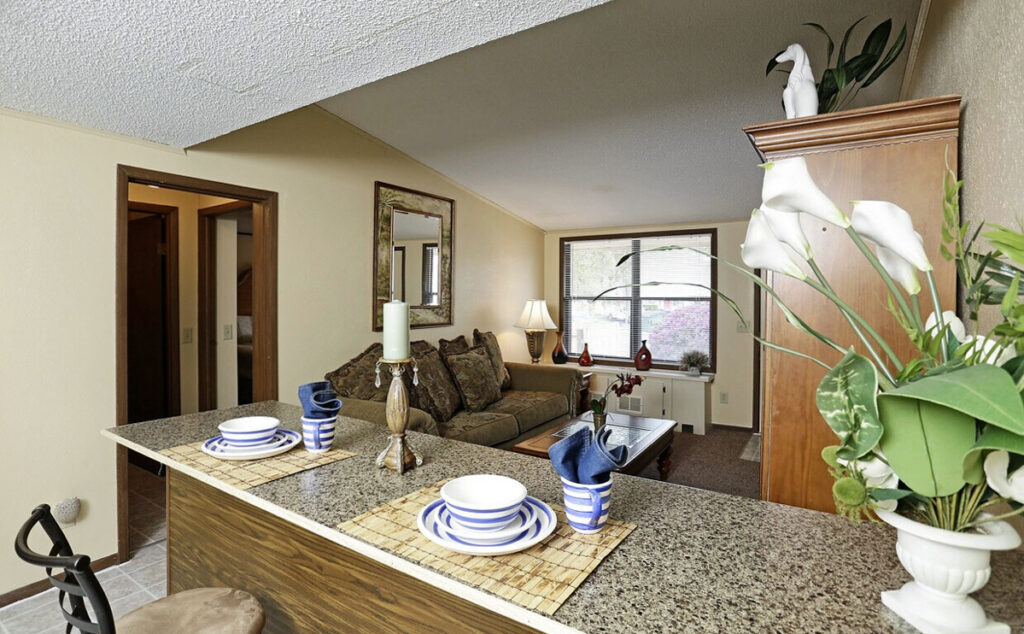Discover Your Ideal Floor Plan
Flexible Studio to Two-Bedroom Options
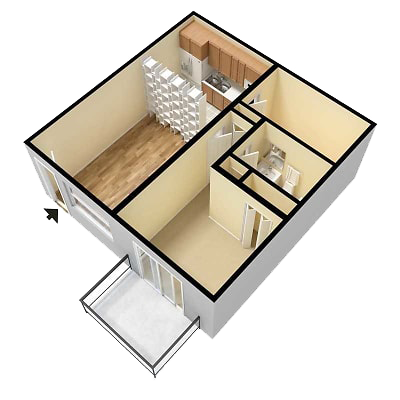
1 Bedroom · 1 Bathroom
Bedrooms: 1
Bathrooms: 1
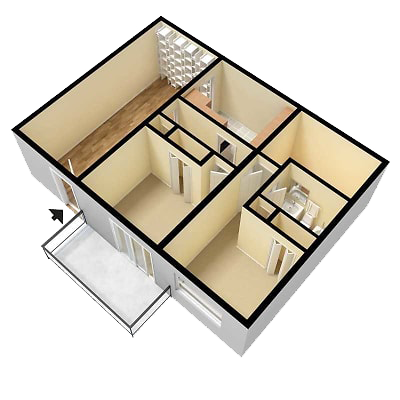
2 Bedroom · 1 Bathroom
Bedrooms: 2
Bathrooms: 1
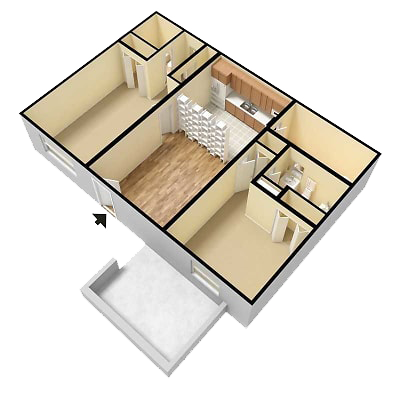
2 Bedroom · 2 Bathroom
Bedrooms: 2
Bathrooms: 2

3 Bedroom · 2 Bathroom
Bedrooms: 3
Bathrooms: 2
Pricing Plans to Fit Every Move
Our pricing plans emphasize value and simplicity. Each package reflects the practical realities of living on Florida’s Space Coast, with private entrances, fenced patios, and energy-conscious design that helps control costs. We pair transparent monthly rents with straightforward terms, letting you compare floor plans—from studio to two bedrooms—on a level playing field. Move-in specials and periodic loyalty incentives reward long-term residency, while military and veteran considerations align with fair housing principles.
Why Choose Us?
What you get with each plan
Pricing at Morningside blends comfort with affordability. Studio spaces deliver compact elegance, while one-bedroom units offer a secluded retreat and flexible dining areas. Two-bedroom homes add extra flexibility for work-from-home setups or visiting guests. All plans share energy-efficient appliances, private entries, and fenced patios to enjoy private outdoor space. Move-in specials and referral rewards add extra value, and on-site maintenance ensures quick responses to issues.
Private Patios Included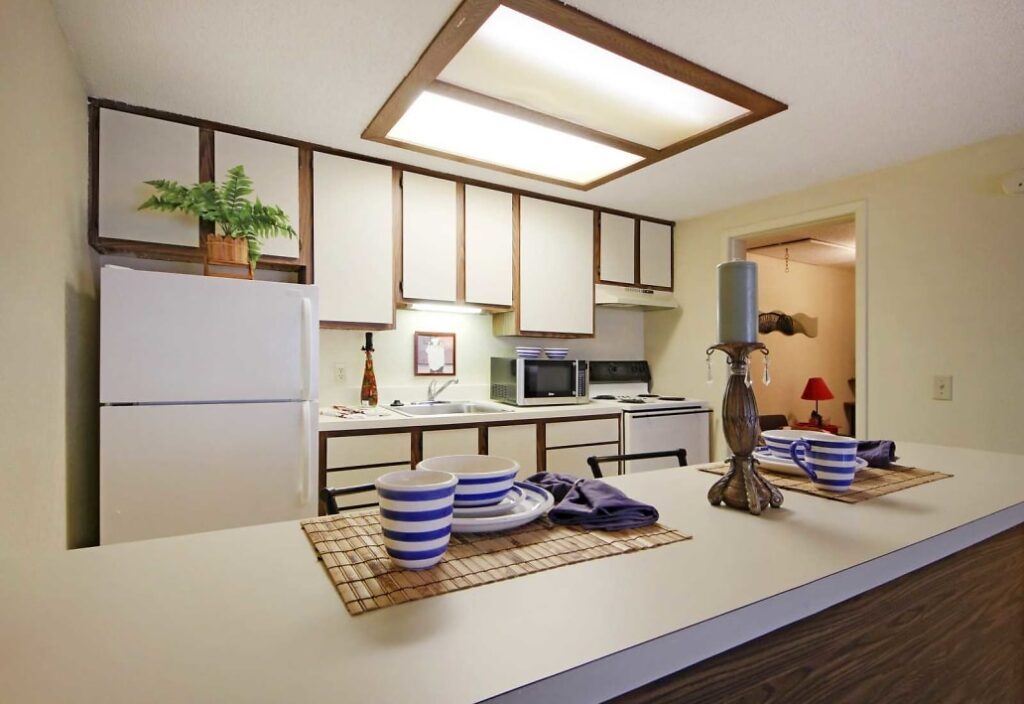
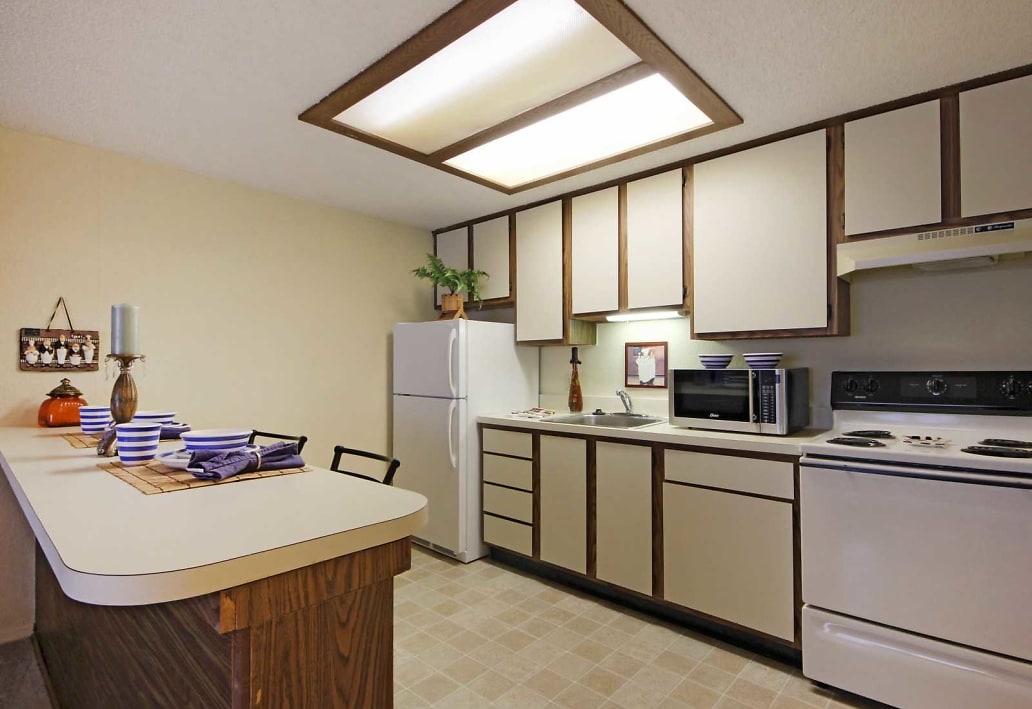
Floor Plans Tailored to You
Our floor plans adapt to your life. If you’re working from home, a two-bedroom layout can provide dedicated space for an office without sacrificing living area. If you value social gatherings, the open concepts with islands or breakfast bars are ideal for entertaining. Every home emphasizes privacy with private entrances and quiet, tree-filled surroundings. You’ll enjoy a comfortable, flexible living environment that grows with you on the Space Coast.
Privacy First LivingSpace Coast Convenience
Morningside is set in a tranquil Titusville neighborhood with easy access to Space Coast attractions, parks, and waterways. Each floor plan is designed for privacy and practical living, with central air, energy-smart appliances, and private patios that invite outdoor moments. The one-story layout and fenced outdoor spaces create a welcoming, home-like atmosphere. Residents enjoy online rent payments, maintenance requests, and quick service from our on-site team.
Quiet, Safe, Affordable Living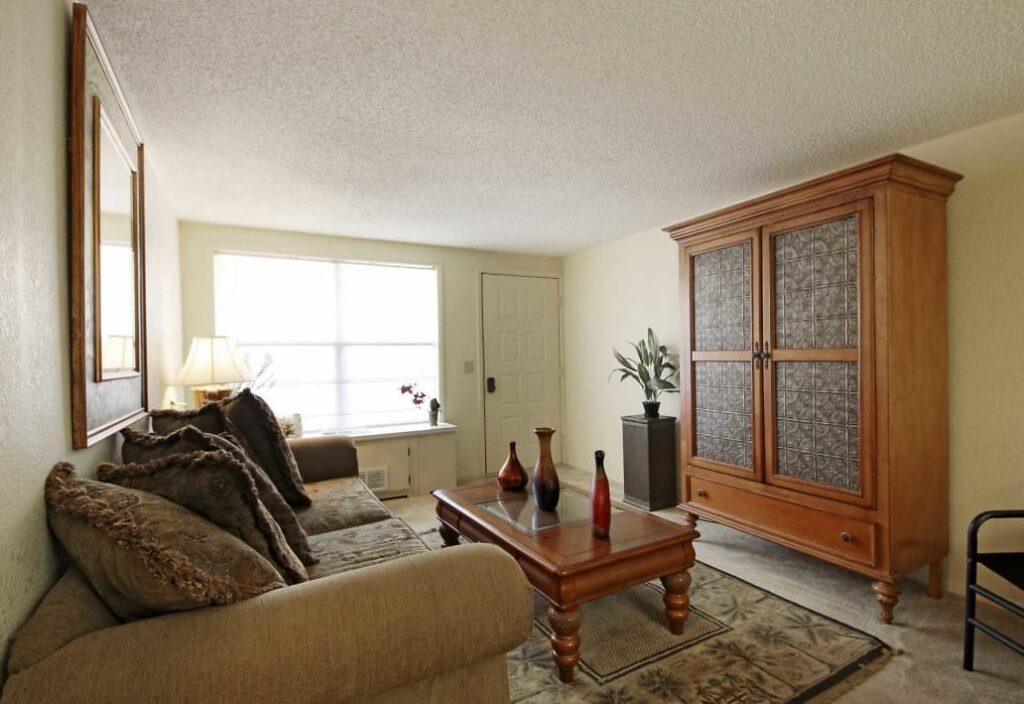
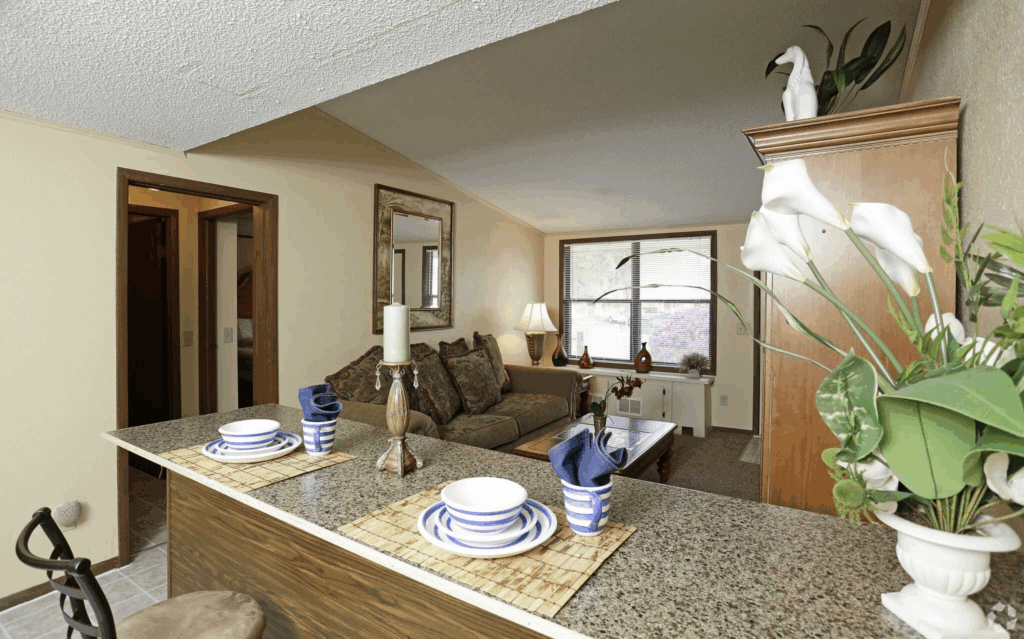
Neighborhood At a Glance
Morningside’s surroundings feature parks, museums, and scenic Indian River Lagoon access. The community is designed for quiet living without sacrificing convenience, with resident-focused amenities, responsive maintenance, and a friendly, pet-inclusive environment. Easy transit access on Space Coast routes and proximity to Kennedy Space Center keep daily life connected, whether you’re commuting, exploring, or enjoying a weekend outdoors.
Lounge and Social Areas