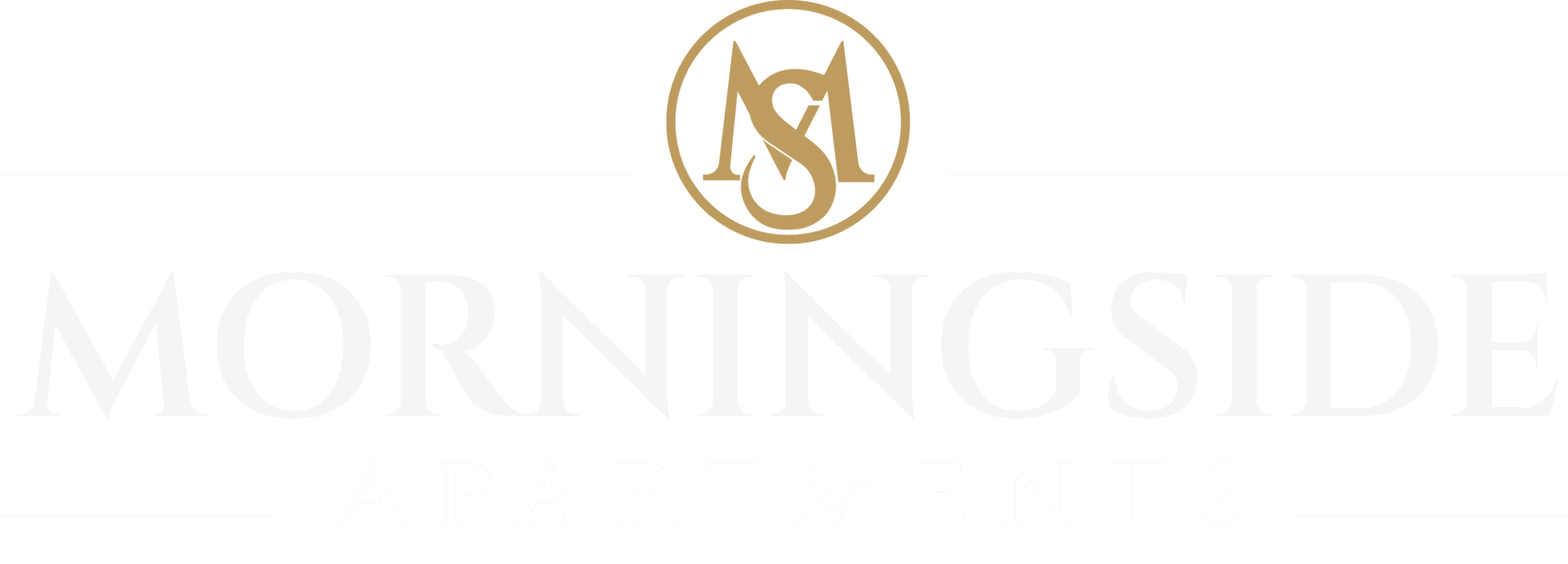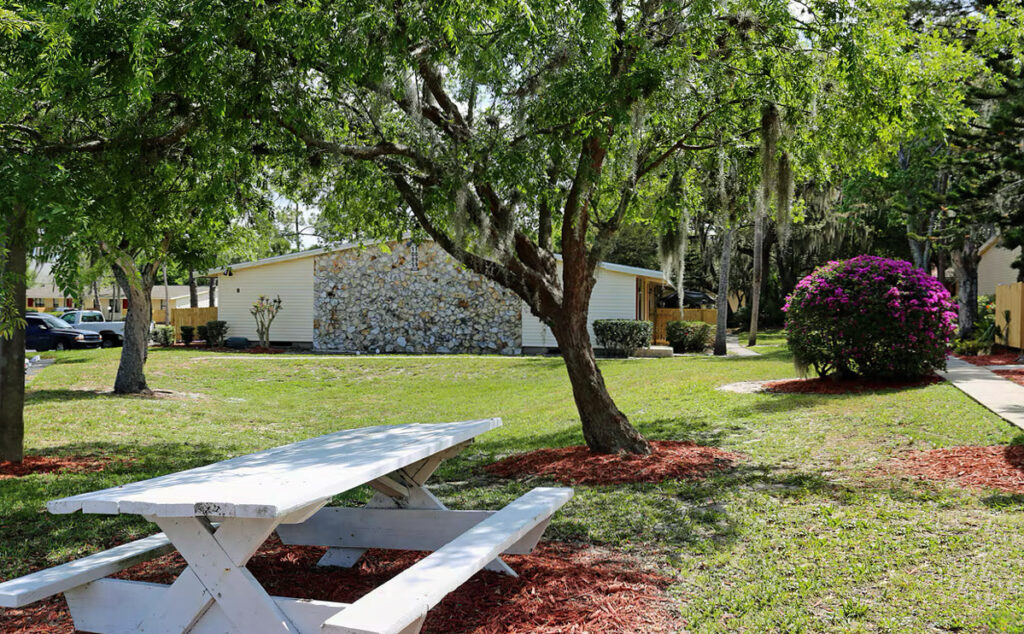Morningside Amenities & Living
Thoughtful Amenity Highlights
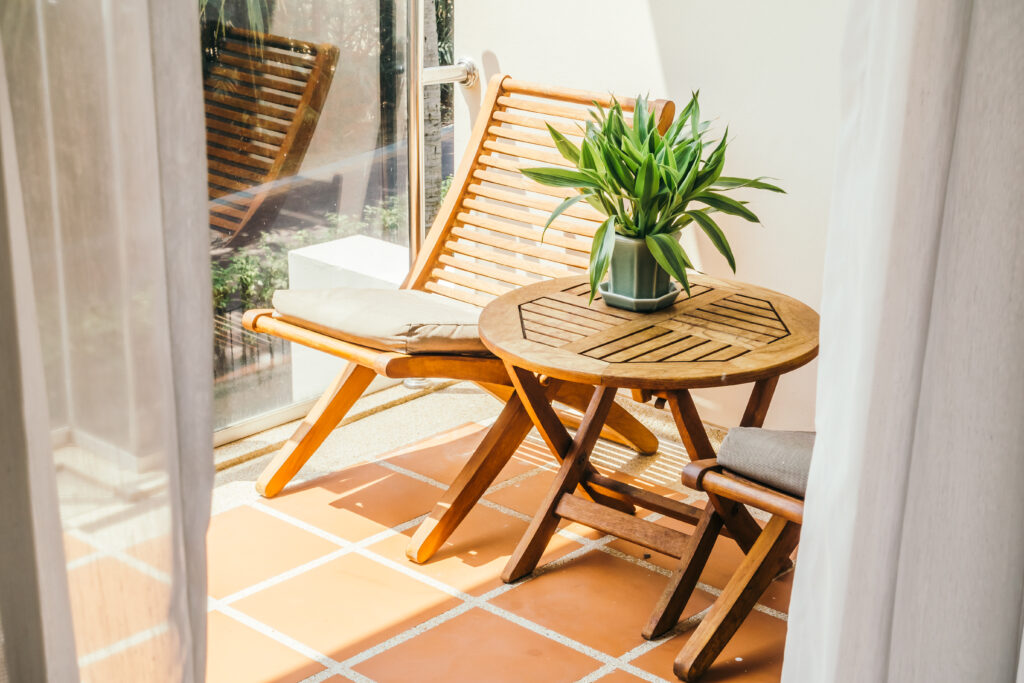
Private Entries

PET FRIENDLY COMMUNITY
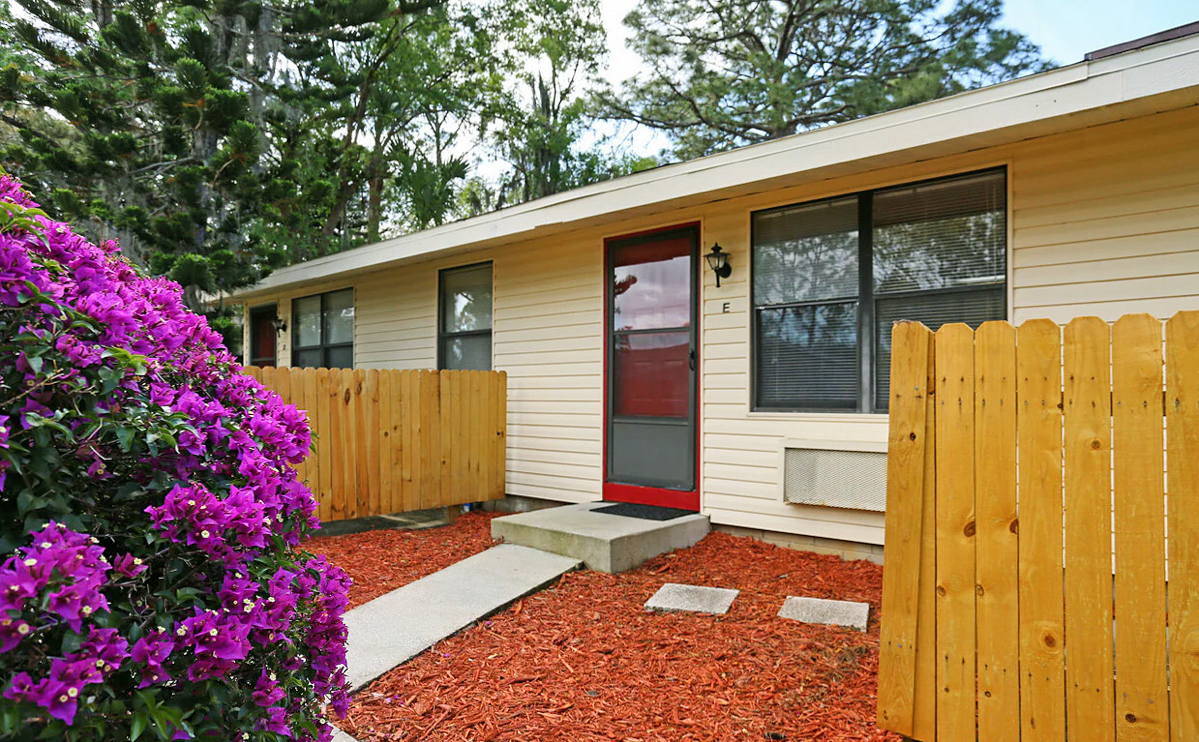
Renovated Spaces
Transit & Location Benefits
Beyond the doorstep, the floor plans at Morningside balance comfort and practicality. Studio layouts optimize space, while one-bedroom designs reserve generous living areas for entertaining or relaxing after work. Two-bedroom homes offer separate sleeping zones and additional storage, perfect for households that value privacy and organization. Thoughtful touches like built-in storage, vaulted ceilings in select spaces, and open sightlines between living, dining, and kitchen areas create a sense of airiness. Private entrances and fenced patios complement the sense of residence-style independence within a small, neighborly community.
Private Patios and Ground Entrances
Each unit opens to a private fenced patio, extending living space outdoors. Low-rise design boosts privacy, reduces stairs, and provides easy parking.
Open-Concept Kitchens with Breakfast Bars
Kitchens with appliances and open layouts connect to living and dining areas. Breakfast bars offer casual dining, with vinyl flooring for easy cleanup.
In-Unit Laundry Hookups Services
Some floor plans include washer/dryer hookups and utility rooms with attic storage. On-site laundry facilities are available for around-the-clock convenience.
On-Site Management Services
Professional on-site staff address routine maintenance typically within one to two days. A 24-hour emergency line ensures urgent needs are covered and residents stay comfortable.
Online Resident Portal Services
Secure, 24/7 online portal for rent payments, maintenance requests, lease access, and important community announcements—streamlined, paperless, and easy.
Pet-Friendly Living Services
Designated pet walks with waste bags; residents may have up to two pets per apartment. Staff handle breed concerns and ESA exemptions per law.
Floor Plans Tailored to Your Space
From cozy studios to generous two-bedroom layouts, each plan is designed for comfort and function, with private entrances and optional vaulted ceilings in select units. Open-concept living connects the kitchen to dining and living spaces, while energy-efficient lighting keeps utility costs predictable. Built-in shelves and closet organizers maximize storage without compromising style, and wide doorways make everyday living easy. Morningside prioritizes quiet interiors and easy maintenance so residents can focus on the little moments: a morning coffee, a weekend project, or a movie night at home.
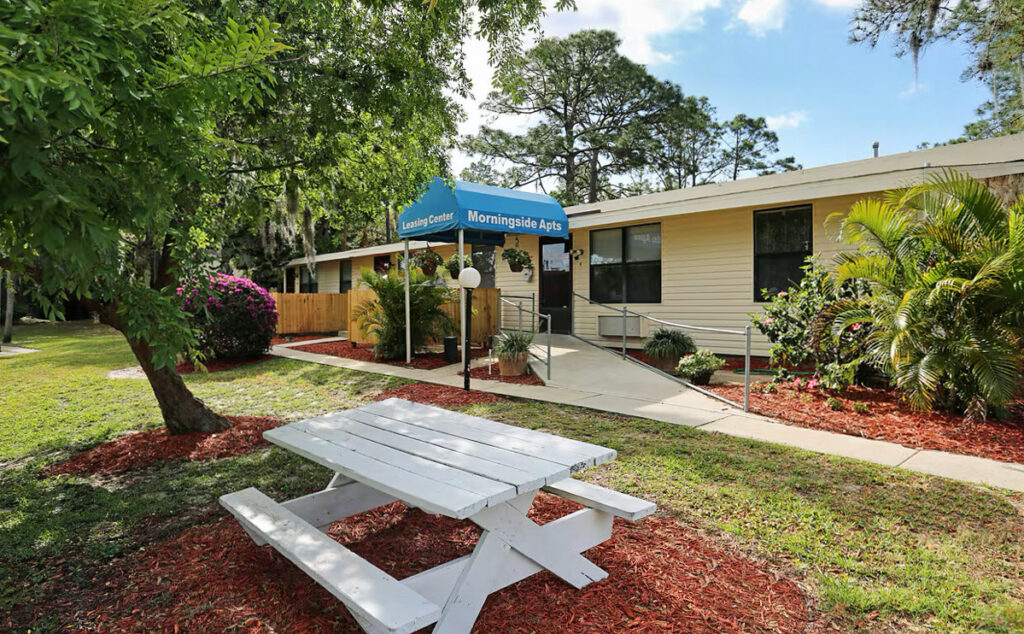
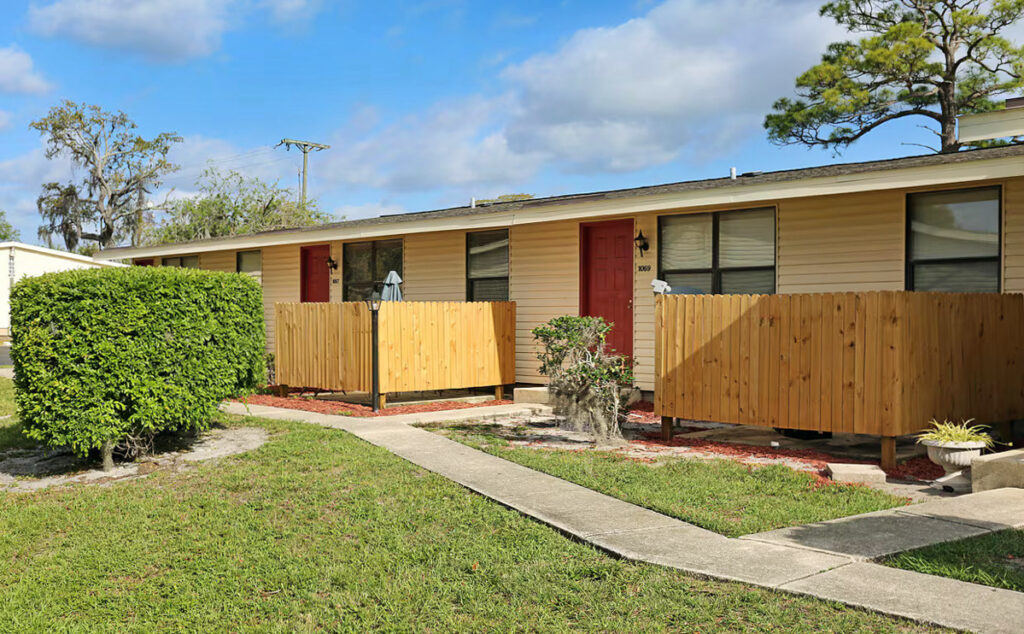
Private Outdoor Spaces for Every Home
Private outdoor spaces offer a personal retreat at every home. Many plans include fenced patios perfect for gardening, grilling, or simply enjoying Florida evenings under a starry sky. Mature trees and landscaped edges frame each patio, creating a sense of privacy without isolating you from the community. These outdoor spaces invite residents to personalize their area with potted plants, seating nooks, and small gatherings with neighbors, turning every apartment into a true home base for relaxed, outdoor living.
Modern Conveniences, Efficient Living
Inside, you’ll find central heating and cooling, ceiling fans, and energy-conscious design that helps keep costs manageable year-round. Kitchens come fully equipped with major appliances and open layouts that encourage conversation as meals come together. Durable vinyl floors in kitchens and baths pair with plush carpet in living areas, while built-in storage keeps closets organized and decluttered. Thoughtful attention to airflow, lighting, and heat management makes Morningside feel bright, comfortable, and efficient every day.
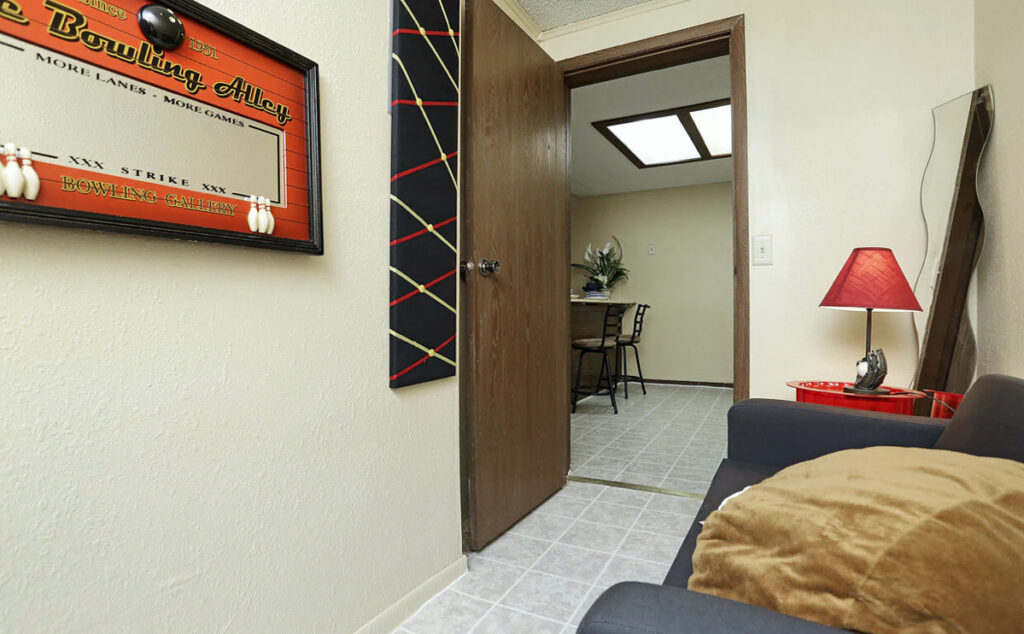
Private Entrances and Patios for Privacy
At Morningside, everyday living centers on ease, privacy, and a connection to the outdoors. Each home opens to its own private entrance and a fenced patio, inviting you to sip morning coffee or unwind under string lights after a busy day. The landscape is thoughtfully maintained with mature trees and natural shade that soften the Florida sun, while modern layouts maximize living space and natural light. Four well-designed floor plans—from studio to two bedrooms—provide flexible options for singles, couples, and families who value quiet privacy within a community that still feels like home.
